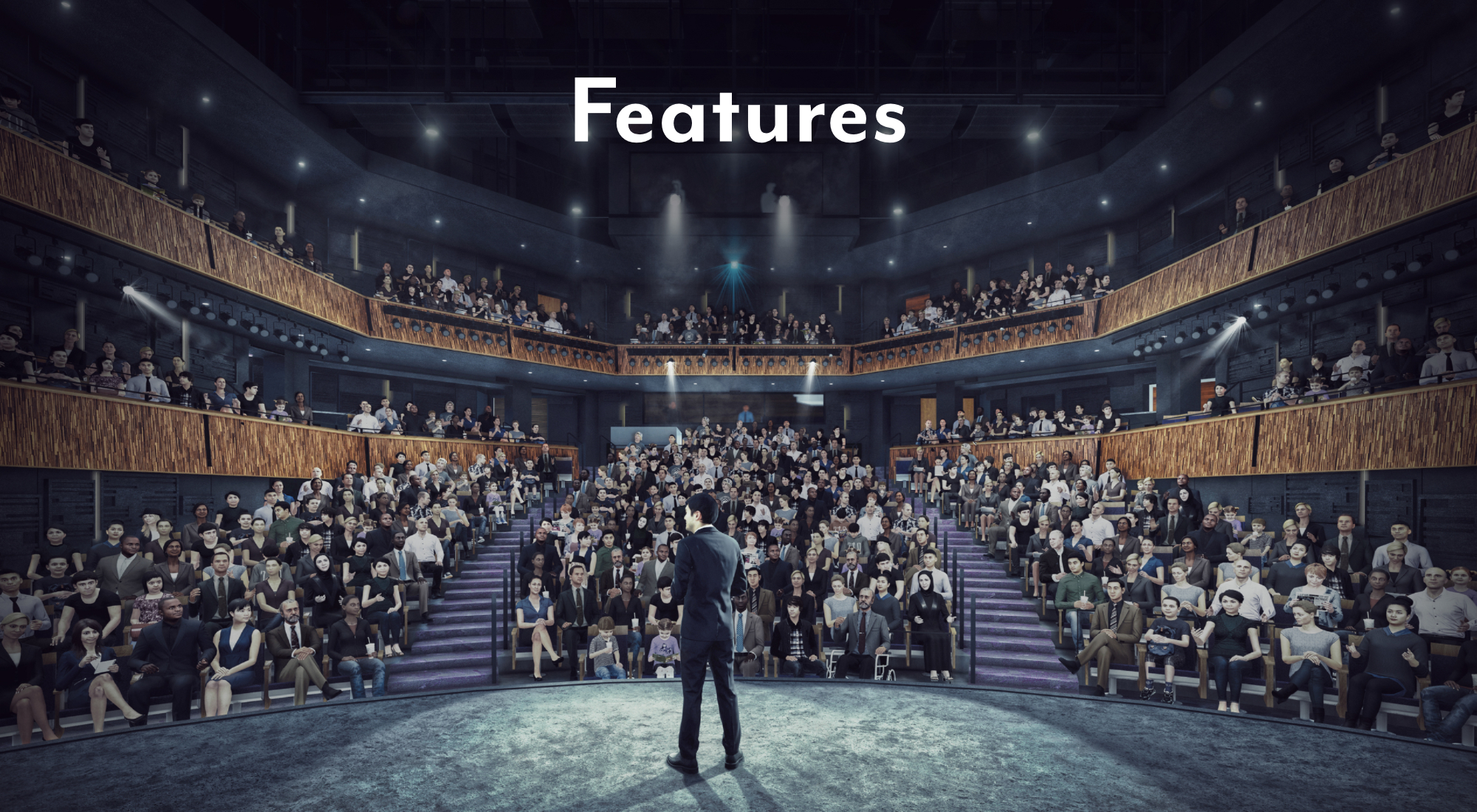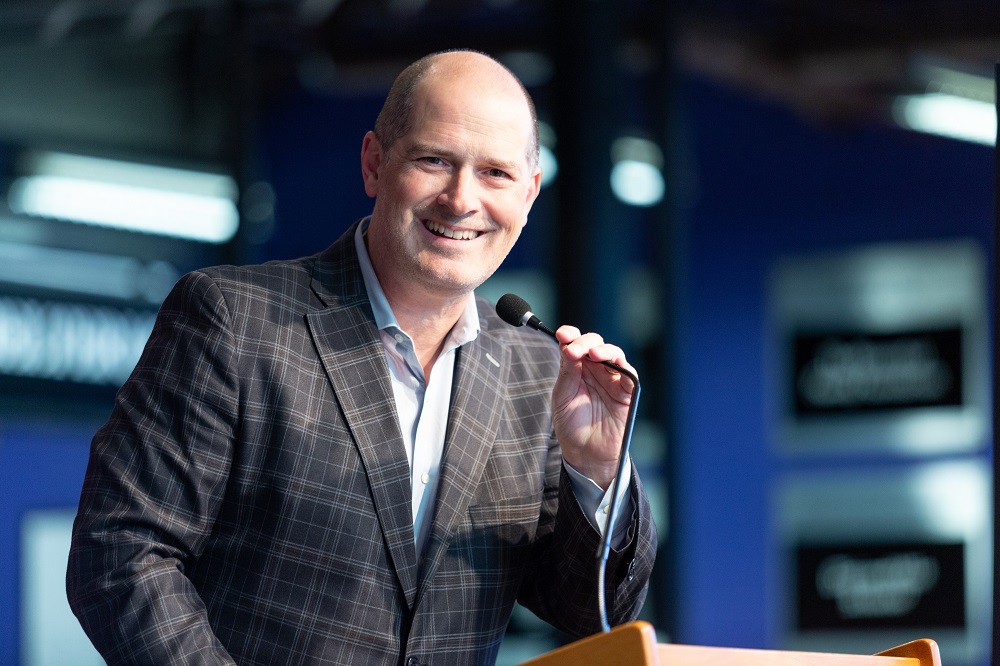In the new Moe and Jack's Place – The Rouse Theatre, you can expect:
Greater Flexibility
A new shape for the theatre will mean increased options for set design and more partnerships with other organizations, allowing us to transfer and receive shows from New York and around the country!
Added Comfort and Accessibility
Moe and Jack's Place will feature more legroom and better chairs, and there will be accessible seating in every section! The elevator for the new building will take patrons up to the balcony or down
to the front rows of the orchestra section.
Better Sightlines and Acoustics
The sound quality and unimpaired views will speak for themselves.
The Intimacy You Love
Moe and Jack's Place will be even more intimate than the current Marx Theatre! With a true balcony elevated and overhanging the lower level, more seats will be closer to the stage.
To make onstage upgrades possible, we'll need upgraded offstage facilities, too. These include:
Costume Shop, Dressing Rooms and Green Room
Upgrades to these spaces will allow our local artisans to craft costumes and scenery made for the new stage. In addition, these amenities are very important in attracting top talent
to the Playhouse.
Rehearsal Halls
New rehearsal spaces will match the size and shape of the new stage and the Rosenthal Shelterhouse Theatre.
Backstage Areas
Increased backstage areas will accommodate larger sets and casts.
Fly Gallery
The Playhouse will get its very first Fly Gallery — a tower over the stage which allows us to move set pieces up into air, creating hundreds of new set
design options!
In the patron areas, you can expect:
Open Lobby Areas
The new design will bring the park inside the Playhouse with an open lobby and an abundance of windows!
Enhanced Patron Amenities
We want our spaces to spark conversation and community before and after the show. Lobby, bar and dining areas will encourage guests to linger and engage more deeply with the work they see onstage.
Improved Entrances and Exits
We'll make traffic patterns safer for everyone visiting our theatres. Entering the building will no longer require guests to cross incoming traffic.
Increased Accessibility
The doors will be on the first level of the lobby, which means that all patrons can access the new theatre on the same level where they enter the building, only using the elevator for seats in the balcony
section. The elevator can also be used to access the Rosenthal Shelterhouse theatre, which will remain in its current second-floor location.

